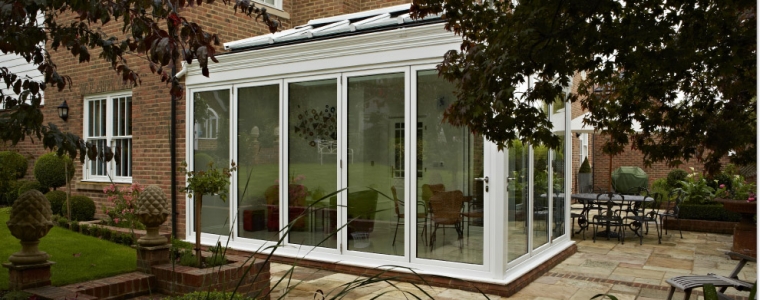For England’s homeowners, the new policy regarding planning permissions for single-storey conservatories and double-storey extensions provides a significant savings that will be subject to change on May 30, 2016.
The new systems, effective May 30, 2013, is designed to simplify adding a new conservatory to an existing new home through the neighbour consultation scheme. New construction of conservatories is soaring under the new permitted development scheme.
In order to qualify for constructing a new conservatory as a permitted development, a number of provisions must be met. If the planned conservatory does not meet these conditions, it will be necessary to meet all standards regulated by the local community. Most often this will require additional expenses. This guide will help the homeowner determine if the conservatory requires or does not require planning permission.
THE STARTING POINT
The Neighbour Consultation Scheme was first approved in England beginning October 1, 2008. With several amendments and refinements, the scheme still permits development without application for planning permission through May 30, 2016. Many eager construction firms will insist that their plan qualifies but it is now worth taking a little time to make sure your conservatory complies.
Under the new conservatory planning permission regulations, only a conservatory added to the “original house” can qualify for construction without planning permission. “Original house” is defined as the house as it was first built or as it existed on July 1, 1948. Remember that although you may not have added to the house since 1948, a previous owner may have.
Permitted development in this scheme and as described in the article applies to houses only and not to flats, maisonettes or other buildings on allowable land. If you are unclear if your conservatory plan or your home qualifies for a permitted conservatory, feel free to contact the local planning authority for assistance.
If your conservatory meets the standard for permitted development, you may still procure a Certificate of Lawfulness from your local council. This certificate will be very helpful when and if you ever decide to sell your home with a new conservatory extension. The Certificate of Lawfulness will also ensure a seamless building experience.
A Certificate of Lawfulness indicates that you have consulted with your local council and that full planning permission is not necessary for the conservatory.
Conservatories That Qualify For Permitted Development
In order to be a conservatory qualified for permitted development, several definite design requirements must be met. Assuming these requirements are met, conservatories are normally exempt from building regulations.
GENERAL GUIDELINES:
- The conservatory must be built at ground level and must not exceed more than 30 square metres in total floor area.
- Half the new wall and three fourths of the roof must use translucent material or be glazed.
- The conservatory must be separated from the main part of the residence by an external quality door.
- All glazing and fixed electrical installations must comply with all local building regulations.
- If the conservatory is to be added to a “listed building,” building consent may still be required.
- The “original house” standard must apply. If in doubt, consult the local building or planning department.
- Conservatory size limits change substantially if the conservatory is intended to be constructed on “designated land,” which includes national parks, the Broads, Areas of Outstanding Natural Beauty, conservation areas and World Heritage Sites.
- On “designated lands,” all verandas, balconies or raised platforms require planning permission. The same is true for extensions that are more than one-storey or are extension to the side.
- The land surrounding the “original house” can contain extensions or additions including the new conservatory.
- No extension can be higher than the highest roof peak of the original house.
- No extension may extend forward of the principal elevation or a side elevation that faces a highway.
- The maximum depth of a rear conservatory extension that consist of more than one-storey is three metres including the ground floor.
- The maximum eaves and ridge height of the conservatory cannot exceed the height of the existing home.
- Any side extensions to a one-storey residence must not have a height in excess of four metres and width more than half the width of the original house.
- The roof pitch of an extension more than one-storey cannot exceed the roof pitch of the existing residence.
- For extensions on “Designated Land” or on Sites of Scientific Internet, the maximum size is restricted to 6 metres for an attached home and 8 metres for a detached residence. These new limits are increased from 3 metres and 4 metres respectively.
There are many delightful conservatory designs that builders can use to meet the statutes for permitted development of a conservatory. This is a cost-effective way to add significant value to your property. Remember, these current regulations end May 30, 2016, and will be adapted thereafter.

